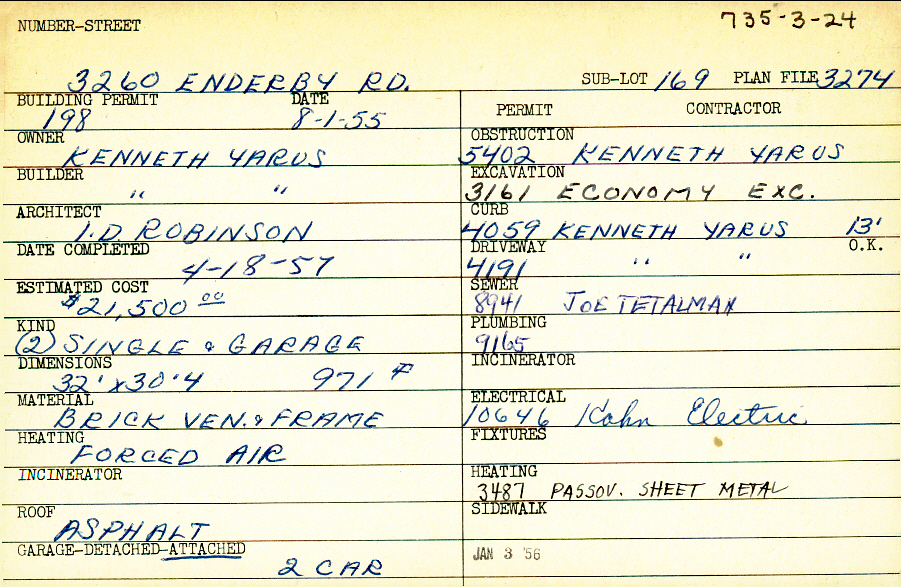|
3260 Enderby Road Shaker Heights, OH 44120 PARCEL ID: 735-03-024 SHPL-2506-000010 Paper blueprints in Local History Collection: Several sets including elevations, notes, plot plan, and paint & decorating receipts 1956-1957.
Building Permit Date: 08-01-1955 Plan File Number: 3274 Microfilm Roll: Roll#47 Neighborhood: Onaway Owner: Yarus, Kenneth Builder: Yarus, Kenneth Architect: Robinson, I. D. Estimated Cost: 21500 Date Completed: 04-18-1957 Kind: Single Dwelling and Garage (2) Material: Brick Veneer and Frame Heating: Forced Air Roof: Asphalt Garage: attached 2 car Blueprints: paper blueprints at Shaker Library Local History |
|


